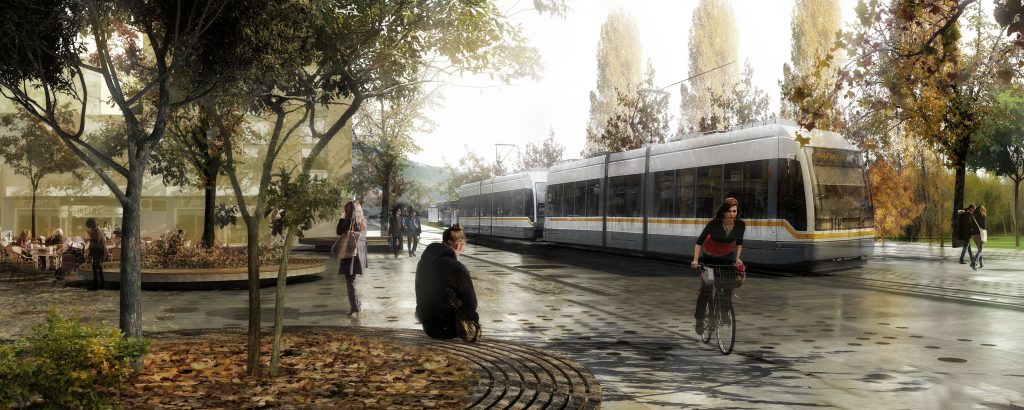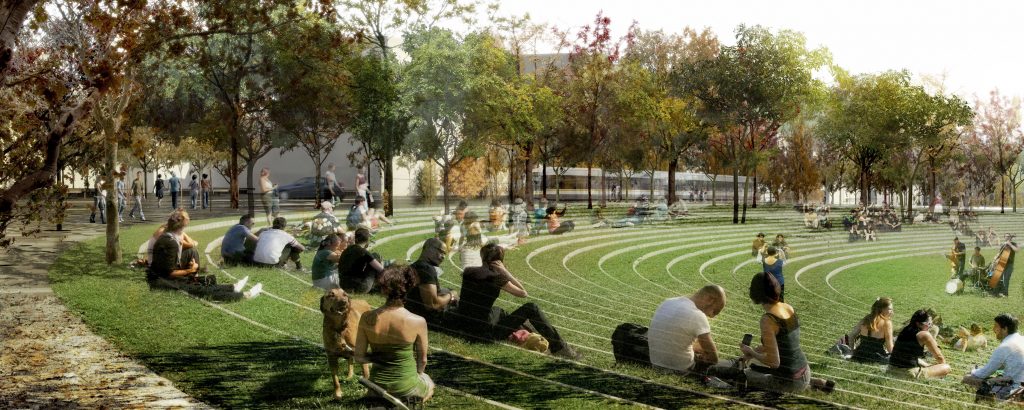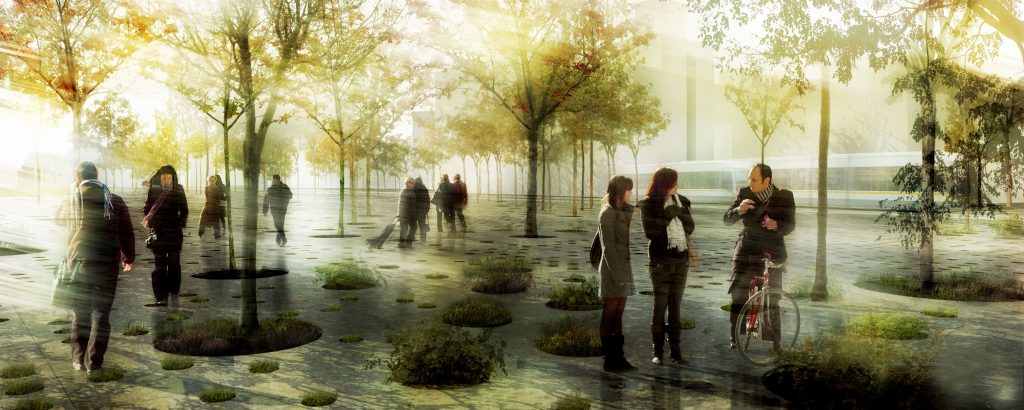
El futuro Parque Central es un deseo largamente perseguido por Benicàssim. El proyecto se desarrolla a partir de la propuesta premiada en 2010 en el concurso internacional de ideas para la regeneración del área liberada por el traslado de la infraestructura ferroviaria, convocatoria que se inscribe en el conjunto de intervenciones que la localidad viene realizando sobre este espacio vacante desde el año 1994, fecha en el que logra la titularidad municipal del suelo.
El proyecto se centra en un área de siete hectáreas contigua al centro histórico en su día ocupada por la playa de vías, el apeadero y los almacenes ferroviarios, hoy utilizada como aparcamiento de vehículos en superficie para dar respuesta a las necesidades estacionales derivadas del turismo. La propuesta consiste en la reconversión de este espacio vacante en el Parque Central de Benicàssim, definiéndolo como una vía-parque capaz de integrar el vial rodado y el aparcamiento subterráneo previstos en el estudio de movilidad sostenible realizado para el municipio, con una extensa área ajardinada que constituya el punto de inicio en el desarrollo de la futura Infraestructura Verde urbana. El objetivo último del proyecto es conseguir la máxima utilidad social y calidad medioambiental del espacio disponible mediante un criterio de sostenibilidad basado en el aprovechamiento eficiente de los recursos disponibles en combinación con unos sistemas que garanticen una accesibilidad y movilidad óptimas.
FICHA TÉCNICA: OBRA: Parque Central de Benicàssim. PREMIOS: 1º Premio. Concurso internacional de ideas en suelo vacante en Benicàssim por el traslado de la infraestructura ferroviaria.Finalista III Edición Premio Mediterráneo de Paisaje que organiza Pays Med Urban / Unión Europea. LUGAR: Plaça de la Estació, Benicàssim, Castellón. ESTADO: Proyecto. ARQUITECTO: Enrique Fernández-Vivancos González. PROMOTOR: Ayuntamiento de Benicàssim. SUPERFICIE: 70.658 m2. PRESUPUESTO: 37.790.000€. FECHA DE FINALIZACIÓN: 2013. EQUIPO REDACTOR: PRODEIN (ingeniería coautora), Álvaro Gómez-Ferrer Bayo (arquitecto coautor).
The future Central Park is a long-sought desire of Benicàssim. The project is developed from the proposal awarded in 2010 in the international ideas competition for the regeneration of the area freed by the relocation of the railway infrastructure, call within the set of interventions that the town has been doing at this vacant space since 1994, date on which obtains the municipal land ownership.
The project focuses on an area of seven hectares adjacent to the historic center at the time occupied by sidings, the platform and railway warehouse, now used as a car park surface to meet the derived seasonal needs of tourism. The proposal involves the conversion of this vacant space in Benicàssim’s Central Park, defining it as a way-park capable of integrating the wheeled road and underground parking is provided within the study of sustainable mobility undertaken for the town, with an extensive garden area which constitutes the starting point in the development of future urban infrastructure Verde. The ultimate goal of the project is to achieve maximum social utility and environmental quality of the available space through a sustainability criterion based on the efficient use of available resources in combination with systems that ensure optimal accessibility and mobility.
DATA SHEET: PROJECT: Benicássim’s Central Park. AWARDS: 1º Prize. International ideas Competition on vacant space at Benicàssim due to the relocation of the railway infrastructure; Finalist 3rd Edition Mediterranean Landscape Award, assembles: Pays Med Urban / European Union. LOCATION: Plaça de la Estació, Benicàssim, Castellón. PROJECT STATUS: Design. ARCHITECT: Enrique Fernández-Vivancos González. PROMOTER: Benicàssim’s town council. AREA: 70.658 m2. BUDGET: 37.790.000€. COMPLETION DATE: 2013. TEAM: PRODEIN (co-author engineering),Álvaro Gómez-Ferrer Bayo (co-author architect).



