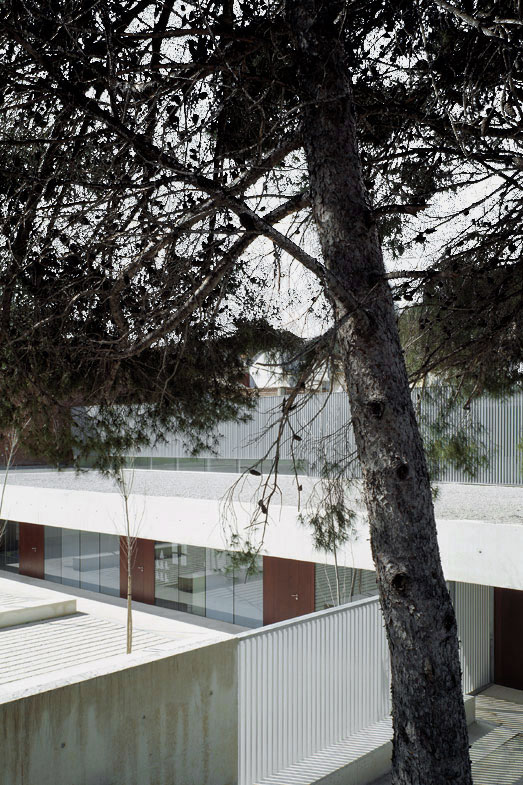
El Centro de Educación Infantil y Primaria de Montichelvo se podría describir como un pequeño colegio para un pequeño pueblo. Una definición que pone de relieve la importancia que tiene medir adecuadamente el tamaño de estos equipamientos para que puedan llegar a resultar coherentes en el contexto físico, cultural y social del que forman parte. El colegio de Montichelvo encuentra su especificidad en el hecho de ser pequeño, lo que le permite integrarse en una manzana residencial sin alterar su escala urbana y aprovechar sin estridencias las oportunidades que nos ofrece el lugar, sus vistas sobre la Vall de Albaida o la densa sombra de sus pinos. Pero sobre todo su reducida dimensión hace viable un modelo de docencia en el que la educación se vive como una prolongación natural del aprendizaje que desde la infancia se produce en lo doméstico. Esta deseada continuidad entre el hogar y el colegio se basa en la utilización del patio como lugar que remite a la experiencia primera de la casa. Una vivencia fundamental a partir de la cual interpretamos el resto de los espacios en los que habitamos, así entendemos la plaza pública como el patio común de esa casa colectiva que es el pueblo y la escuela como un mundo intermedio situado coherentemente entre ambos.
FICHA TÉCNICA: OBRA: Centro docente “Micairent” de Montichelvo. LUGAR: Calle de las escuelas s/n, Montichelvo (Valencia). ESTADO: Construido. ARQUITECTO: Enrique Fernández-Vivancos González. PROMOTOR: CIEGSA. SUPERFICIE: 1.876 m2. PRESUPUESTO: 1.125.000€. FECHA DE FINALIZACIÓN: 2008. EQUIPO REDACTOR: Isabel Vernia Canuto (arquitecto coautor), Rafael Duet Redón (arquitecto técnico),VALNU Servicios de ingeniería (ingenieria de instalaciones).
The Nursery and Primary School at Montichelvo could be described as a small school for a small town. A definition which empathises the importance that measuring adequately the size of these facilities can have facilities so they can get to be consistent in the physical, cultural and social context to which they belong. The School of Montichelvo finds its specificity in the fact of being small allowing its integration into a residential block without altering the urban scale and leverage without fanfare the opportunities offered by the place, their views to the Vall de Albaida of the dense shade of the pine trees. But above all its small size makes it viable for a teaching model in which education is experienced as a natural extension of the learning that occurs in the home since childhood. This desired continuity between home and school is based on the use of the patio as a place which reminds us of the first house’s experience. A milestone from which we will interpret the rest of the spaces we inhabit, in such way we understand the public square as the common patio of the collective house that is the town and the school as an intermediate world consistently located between them.
DATA SHEET: PROJECT: Nursery and Primary School “Micairent” at Montichelvo. LOCATION: Calle de las escuelas s/n, Montichelvo (Valencia). PROJECT STATUS: Completed. ARCHITECT: Enrique Fernández-Vivancos González. PROMOTER: CIEGSA. AREA: 1.876 m2. BUDGET: 1.125.000€. COMPLETION DATE: 2008. TEAM: Isabel Vernia Canuto (associate architect), Rafael Duet Redón (building engineering),VALNU Servicios de ingeniería (installations engineering).

