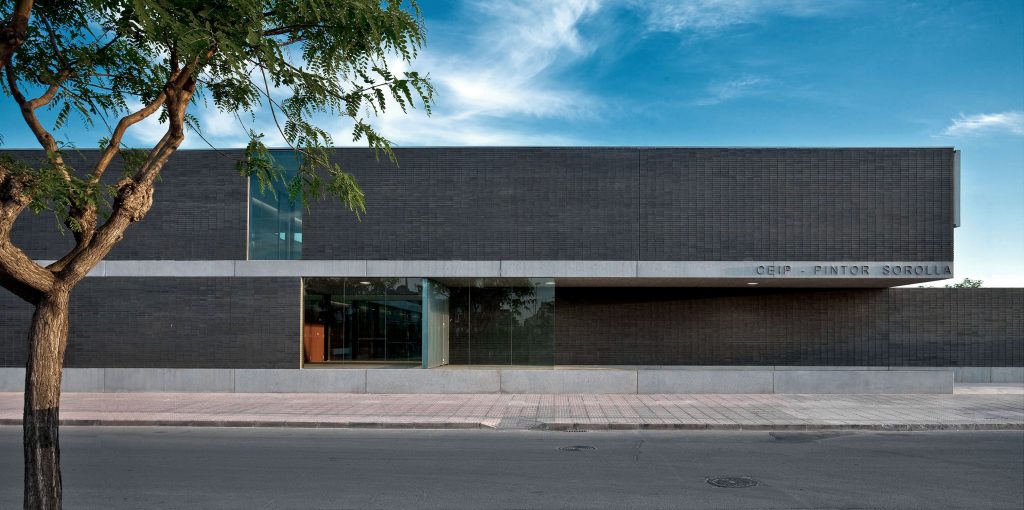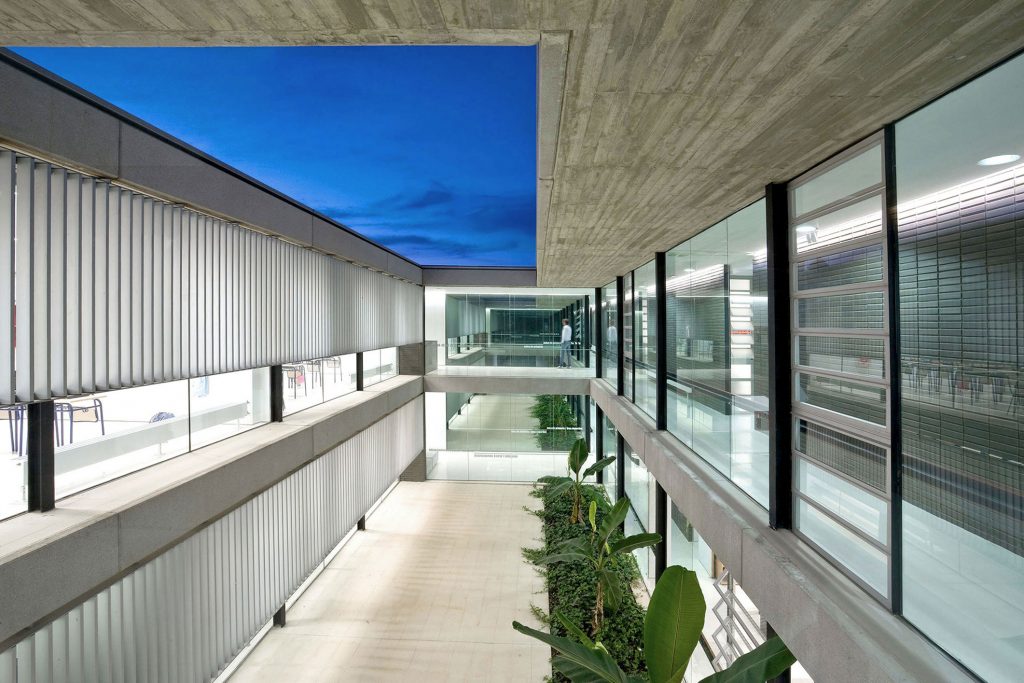
En 1938, en un capítulo de la obra La cultura de las ciudades titulado “La escuela considerada como núcleo de la comunidad”, el crítico norteamericano Lewis Mumford analizaba el papel central que desempeñaba el colegio en su propuesta teórica para una ciudad orgánica. En el citado texto Mumford se refería a la educación y al conocimiento como los fundamentos básicos de la construcción social de una comunidad y defendía que este hecho debía concretarse en una nueva forma de organización urbana que respondiese y permitiese visualizar dicha condición. En la ciudad orgánica que él planteaba la escuela sería el foco sobre el que gravita la vida cotidiana de los barrios, al modo que lo fue la iglesia en la ciudad medieval, el palacio en la ciudad barroca o la fábrica en la ciudad industrial.
El centro docente construido en 2009 en Les Alqueries se sitúa junto a la piscina y el polideportivo municipal de esta pequeña localidad castellonense, conformando lo que es sin duda un centro en la vida cotidiana de esta pequeña comunidad.
FICHA TÉCNICA: OBRA: Centro Docente «Pintor Sorolla» en Les Alqueries. PREMIOS: Finalista X Premio Hispalyt, arquitectura con ladrillo, organizado por Hispalyt. LUGAR: Vía Augusta 32, Les Alqueries, Castellón. ESTADO: Construido. ARQUITECTO: Enrique Fernández-Vivancos González. PROMOTOR: CIEGSA. SUPERFICIE: 14.373 m2. PRESUPUESTO: 5.615.000€. FECHA DE FINALIZACIÓN: 2009. EQUIPO REDACTOR: Pablo Llopis Fernández (arquitecto colaborador).
In 1938, in a chapter of the book The culture of cities titled “school considered as community’s core”, the north American critic Lewis Mumford analysed the main role that the school took in his theoretical proposal for an organic city. In the quoted text Mumford referred to education and knowledge as the basic foundations of the social construction of the society of a community and defended that this fact should be reflected in a new form of urban arrangement which answered and allowed the visibility of such condition. In the organic city that he proposed, the school would be the core around which everyday life of neighbourhood gravitates, in the way the church did in the medieval city, the palace in the baroque city and the factory in the industrial city.
The Nursery and Primary School built in 2009 at Les Alqueries is adjacent to the Swimming Pool and Sports Centre of this small town in Castellón, forming what is undoubtedly the centre of everyday life of this community.
DATA SHEET: PROJECT: Nursery and Primary School Pintor Sorolla at Les Alqueries. AWARDS: Finalist 10th Hispalyt Awards, Brick Architecture, assembled by Hispalyt. LOCATION: Vía Augusta 32, Les Alqueries, Castellón. PROJECT STATUS: Completed. ARCHITECT: Enrique Fernández-Vivancos González. PROMOTER: CIEGSA. AREA: 14.373 m2. BUDGET: 5.615.000€. COMPLETION DATE: 2009. TEAM: Pablo Llopis Fernández (associate architect).


