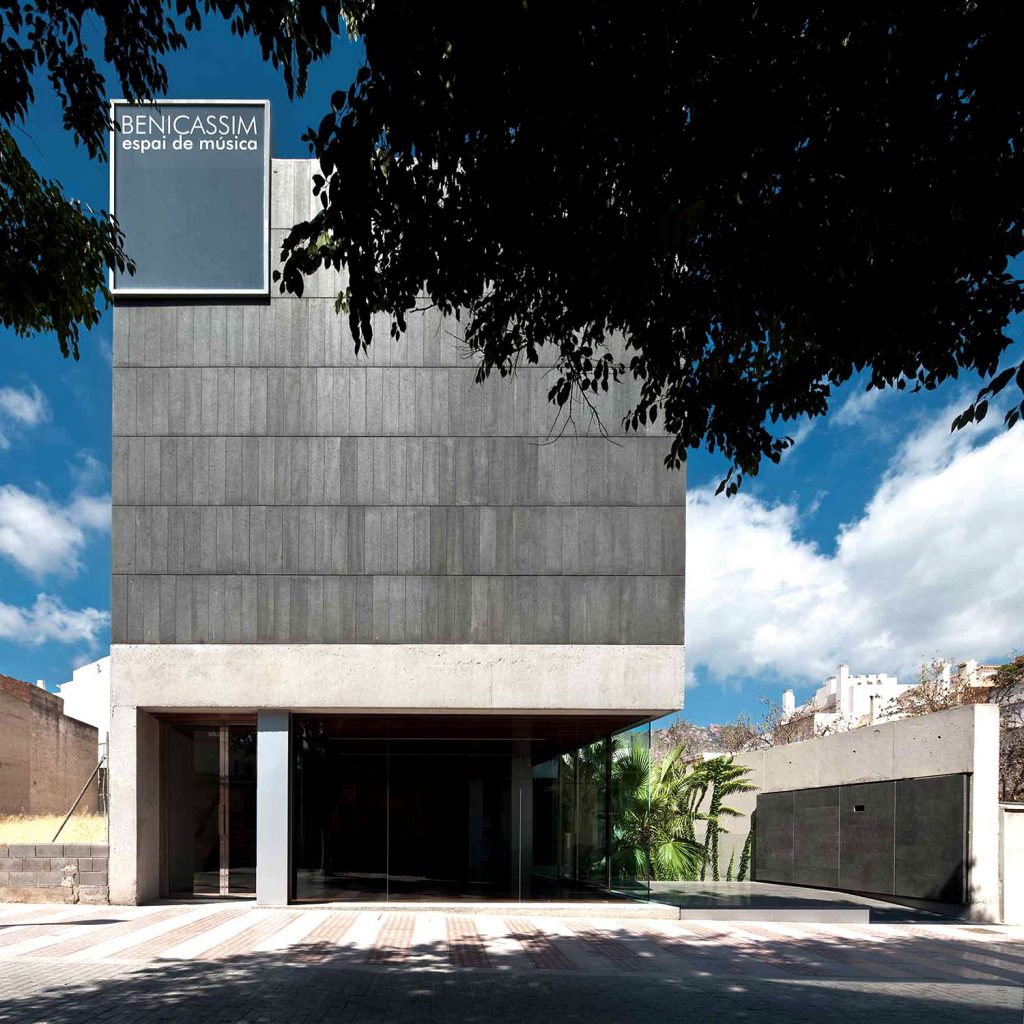
Una parcela trapezoidal, estrecha y profunda (13×43 m), perteneciente a una manzana residencial con solares aun vacantes, con acceso único desde una calle secundaria, no parece a priori el contexto idóneo para la construcción de un equipamiento público dedicado a la formación musical como es el Espai de Música de Benicàssim. Sin embargo el proyecto encuentra en la respuesta a estas condiciones previas su principal seña de identidad y lo hace a través de un doble desplazamiento. El primero consiste en un movimiento vertical en el que el edificio se separa del suelo conformando un espacio intermedio, entre la calle y el auditorio, que se ha convertido en un punto de referencia y de encuentro en la vida urbana de Benicàssim. El segundo es un desplazamiento horizontal que separa la construcción de la medianera, en toda su profundidad, abriendo una ventana al territorio que introduce las vistas del lejano Desierto de las Palmas en el interior de la angosta calle.
FICHA TÉCNICA: OBRA: Espai de Música de Benicàssim. PREMIO: 1º Premio Concurso internacional de ideas organizado por el Ayuntamiento de Benicàssim. LUGAR: Carrer dels Dolors 130, Benicàssim, Castellón. ESTADO: Construido. ARQUITECTO: Enrique Fernández-Vivancos González. PROMOTOR: Ayuntamiento de Benicàssim. SUPERFICIE: 1.500 m2. PRESUPUESTO: 2.250.000€. FECHA DE FINALIZACIÓN: 2010. EQUIPO REDACTOR: Isabel Vernia Canuto (arquitecto coautor), Pablo Llopis Fernández (arquitecto colaborador).
A long and narrow trapezoidal plot, (13×43 m), belongs to a residential block with still unoccupied solars, with single access from a secondary street of the urban area. At first it does not seem to be the idyllic context for the construction of a public facility dedicated to musical education as it is the Espai de Música of Benicàssim. However, the project gives response to all the previous conditions, its main hallmark is a double displacement. The first consists in a vertical movement where the building separated from the ground by reducing its footprint, creating an access space inserted between the street and the auditorium which soon has become a reference point and meeting space for everyday use. The second is an horizontal displacement which separates the building from the dividing wall in all its depth what would give place when the block consolidates to an open window to the territory, that introduces the views of the distant Desierto de las Palmas inside the narrow street.
DATA SHEET: PROJECT: Espai de Música de Benicássim. AWARDS: 1ºprize International ideas Competiton held by Benicàssim’s town council. LOCATION: Carrer dels Dolors 130, Benicàssim, Castellón. PROJECT STATUS: Completed. ARCHITECT: Enrique Fernández-Vivancos González. PROMOTER: Benicàssim’s city council. AREA: 1.500 m2. BUDGET: 2.250.000€. COMPLETION DATE: 2010. TEAM: Isabel Vernia Canuto (co-author architect), Pablo Llopis Fernández (associate architect).

