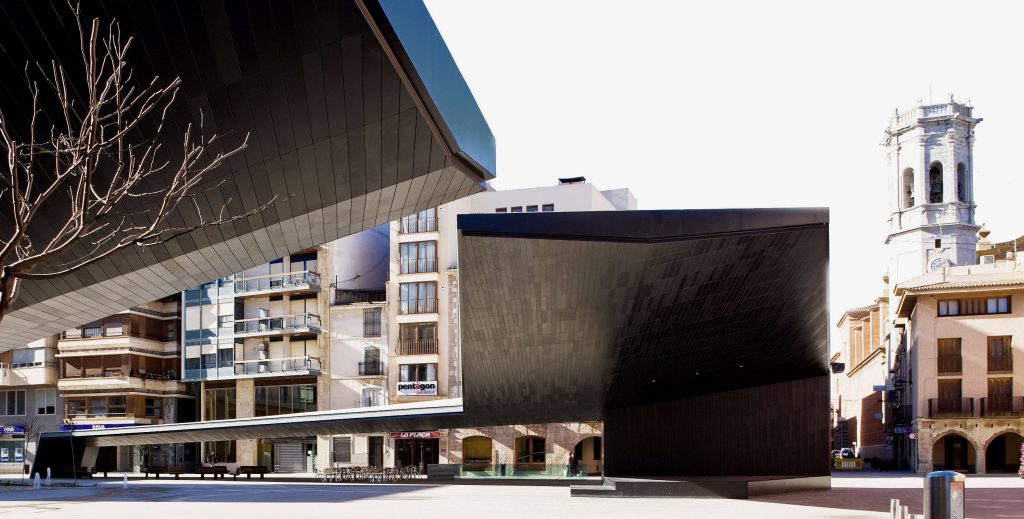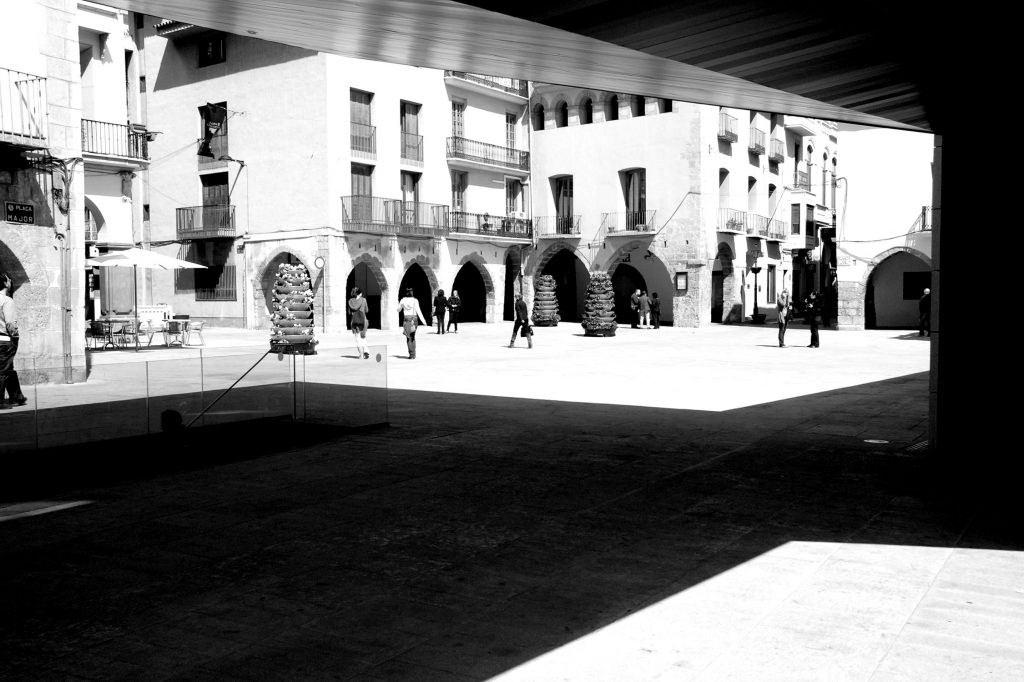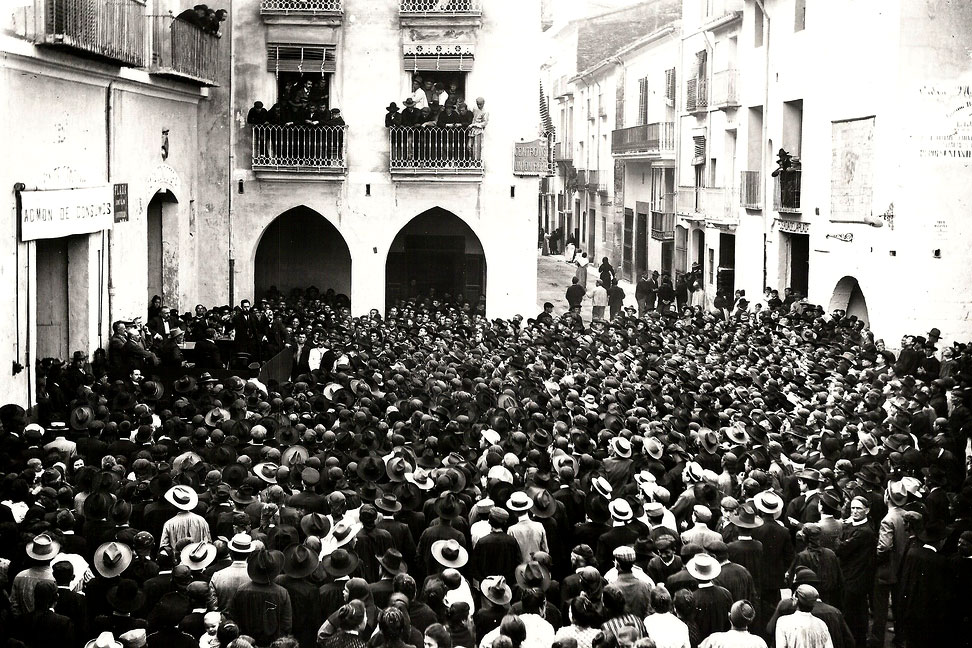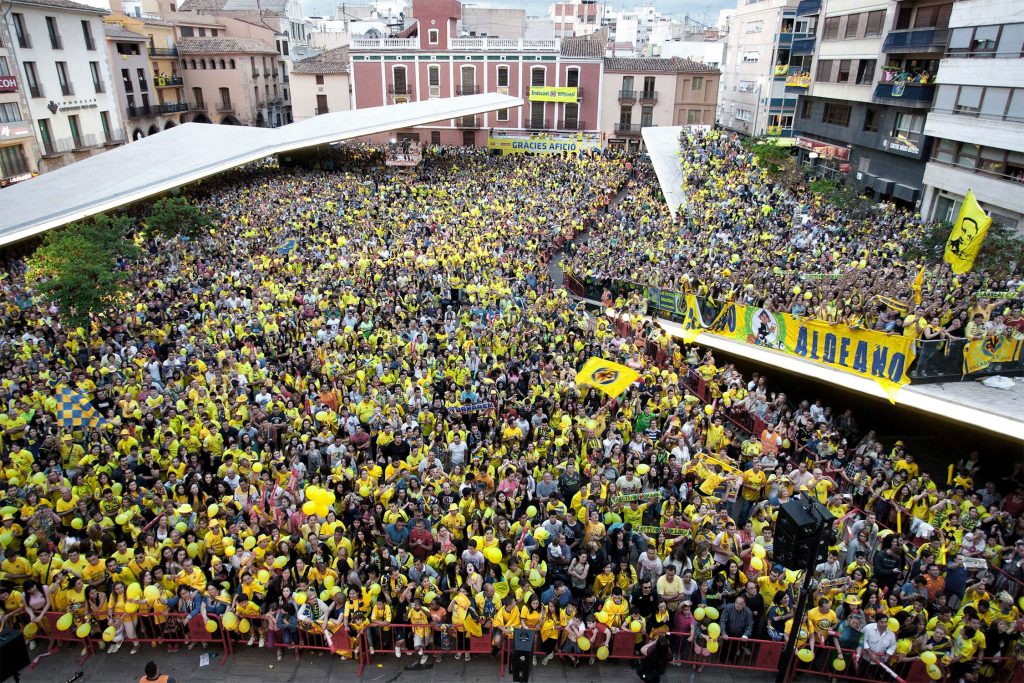PLAZA MAYOR DE VILA-REAL
TIEMPO Y ESPACIO

22 10 2016
El proyecto para la Plaza Mayor y la Plaza de la Vila de Vila-real constituye la intervención más representativa del reciente proceso de regeneración del centro histórico llevado a cabo por el ayuntamiento de esta localidad. Desde su fundación en 1274 por Jaume I, la Plaza de la Vila había constituido el centro físico, cultural y social de la vida de esta dinámica población castellonense, hasta que en 1963 se procedió al derribó del antiguo convento de dominicas desapareciendo con él una de las manzanas que delimitaba la inicial plaza cuadrada. Esta significativa transformación urbana, destinada a la construcción de la sede del nuevo ayuntamiento y de la Plaza Mayor que lo precede, haría visible durante años el conflicto abierto entre la preservación de los valores del original núcleo medieval y la expansión desarrollista que lo rodea. Dos modelos antagónicos de ciudad que confluían sin mediación en la conexión directa entre las dos plazas, hasta que en 2006 el ayuntamiento convocó un concurso de ideas para la remodelación de estos espacios.
FICHA TÉCNICA: OBRA: Plaza Mayor de Vila-real. PREMIOS: 1º Premio. Concurso nacional de ideas Ordenación de la Plaza Mayor de Vila-real,convocado por Ayuntamiento de Vila-real; Mención Premio Nacional Fomento del Comercio Interior organizado por el Ministerio Industria, Turismo y Comercio. LUGAR: Plaza Mayor, Vila-real, Castellón. ESTADO: Construido. ARQUITECTO: Enrique Fernández-Vivancos González. PROMOTOR: Ayuntamiento de Vila-real. SUPERFICIE: 6.722 m2. PRESUPUESTO: 2.620.000€. FECHA DE FINALIZACIÓN: 2008. EQUIPO REDACTOR: Lara Llop Font (arquitecto colaborador), Miguel Martínez Castillejo (arquitecto colaborador), David Gallardo Llopis (estructura)
The project for the Main Square of Vila-real and Vila Square is the most representative intervention of the recent regeneration process of the historic centre carried out by the council of this city. Since its foundation in 1274 by Jaume I, the Main Square had been the physical, cultural and social centre of this dynamic population of Castellón everyday life, until 1963 when the demolition of the old Dominican convent took place, disappearing with it the block which limited the initial squared Square. This significant urban transformation bounded to the construction of the new city hall and the Main Square which precedes it, would make visible for years the open conflict between the preservation of the values of the original medieval core and the expansion developmentalist of the surroundings. Two antagonist city models which unmediated that converged on the direct connection between the two Squares, until in 2006 the council held a competition of ideas for the redevelopment of these areas.
DATA SHEET: PROJECT: Vila-real’s Main Square. AWARDS: 1º Prize. National ideas Competition for the Planning of the Main Square of Vila-real, assembled by Vila-real’s city council; Mention award in the National Development of Domestic Trade of the Ministerio de Industria, Turismo y Comercio. LOCATION: Plaza Mayor, Vila-real, Castellón. PROJECT STATUS: Completed. ARCHITECT: Enrique Fernández-Vivancos González. PROMOTER: Vila-real’s city council. AREA: 6.722 m2. BUDGET: 2.620.000€. COMPLETION DATE:2008. TEAM: Lara Llop Font (associate architect), Miguel Martínez Castillejo (associate architect), David Gallardo Llopis (structure)
PLAZA MAYOR DE VILA-REAL
ELOGIO DE LA SOMBRA

22 10 2016
Durante más de cuarenta años la ausencia de una de las cuatro esquinas que desde 1274 daban forma a la Plaza de la Vila había supuesto una herida abierta en su identidad de espacio acotado. Por otro lado la convivencia con la vecina Plaza Mayor resultaba claramente problemática, al poner en relación directa dos escalas distintas derivadas de dos formas muy diferentes de concebir la ciudad. Nuestra propuesta para el concurso de ideas convocado por el ayuntamiento de Vila-real para la remodelación de ambos espacios, fue la de recuperar la esquina perdida de la Plaza de la Vila dando continuidad a la sombra proyectada por la galería porticada que delimitaba su espacio, mediante un umbral que al mismo tiempo dotara a la Plaza Mayor de un límite propio. En definitiva, se trataba del proyecto de una sombra capaz de conformar simultáneamente dos esquinas opuestas que mediara, sin negarla, en la difícil relación existente entre las dos plazas.
For over more than forty years, the absence of one of the four corners that since 1274 gave shape to the Vila Square had been an open wound in the identity of the enclosed space. On other side the connivance with the neighbouring Main Square was clearly problematic, when putting in direct relation to two different scales consequence of two very different ways of conceiving the city. Our proposal to the competition of ideas held by Vila-real’s city council for the redevelopment of both spaces, was to restore the lost corner of the Vila Square giving continuity to the shadow thrown by a arcaded gallery which limits its space by means of a doorway at the same time endowing the Plaza Mayor of its own limit. It was ultimately a shadow project capable to endow simultaneously two opposite corners which mediate, without denying it, the difficult relationship between both Squares.
PLAZA MAYOR DE VILA-REAL
HISTORIA DE DOS CIUDADES


22 10 2016
Más de cien años separan estas dos imágenes de Vila-real. La primera de 1906 corresponde a un mitin político celebrado en la Plaza de la Vila, por entonces un espacio con la dimensión adecuada para que todos los ciudadanos de Vila-real tuvieran cabida en él. ¿Todos?, bueno todos no, por supuesto había que ser hombre, recordemos que por entonces solo podían votar los varones mayores de 25 años. La segunda fotografía de 2008 ya en color resulta más festiva, la ciudad ha crecido y consecuentemente la plaza también, el conjunto de los asistentes es más plural y en él podemos distinguir juntos a hombres y mujeres, mayores y niños. Ya estamos en democracia pero la reunión no es para compartir o debatir libremente sobre ideas u opiniones sino para celebrar un éxito deportivo del equipo de futbol local. Es la historia de dos plazas, de dos sociedades, de dos ciudades separadas por un siglo de profundas transformaciones.
Over a hundred years separates these two pictures of Vila-real. The first one dates from 1906 and corresponds to a political meeting delivered at Vila Square, by that time a space with the adequate dimension for all citizens Vila-real’s could have place in it. Everyone?, well, not everyone, of course you should be male and have at least enough resources to earn a suit and a hat or in default a beret, remember that then only males over 25 could vote. The latter photograph taken in 2008 and in colour is even festive, the city has expanded and consequently the Square also, all attendees are more plural and we can distinguish together men and women, adults and children. We are in democracy but the meeting is not to share or discuss ideas or opinions, but for celebrate a sportive success of the local football team. Is the history of two Squares, two societies, two cities separated by a century of profound changes.





