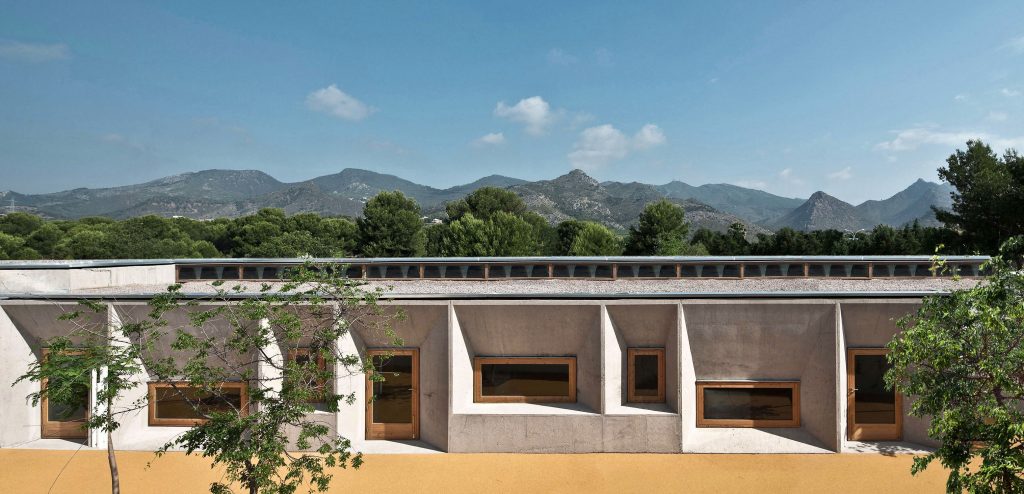
El proyecto de Can Feliç nos ofrece la oportunidad de investigar sobre los conceptos de lo uno y lo múltiple, lo igual y lo diferente, como forma de profundizar en el conocimiento de las relaciones humanas que se establecen entre el individuo y la sociedad. Como método de trabajo se parte del principio de Arquitectura Aditiva enunciado en 1970 por Jørn Utzon, “una nueva expresión arquitectónica con los mismos atributos y efectos que se obtienen, por ejemplo, al añadir más árboles a un bosque, más ciervos a una manada, más piedras a una playa…”.
Cada grupo de ocho niños forma una pequeña familia y a cada una de ellas se le asigna un espacio independiente, una casa. Todas las unidades son iguales y al mismo tiempo son diferentes por su posición respecto al sol, las vistas y la relación con sus vecinos. En su conjunto forman una comunidad que se reúne en torno al espacio central, un lugar común a modo de patio cubierto donde compartir experiencias, una casa patio. La comunidad pertenece a un grupo mayor integrado en la ciudad, por lo que el espacio central tiene continuidad en una arboleda donde las unidades encuentran cobijo, una casa patio dentro del bosque. La arboleda crece y se funde con el espacio urbano formando un jardín de acceso público que mira al Desierto de las Palmas, paisaje fundamental de la identidad común de Benicàssim, Can Feliç una casa patio dentro del bosque en el paisaje de Benicàssim.
FICHA TÉCNICA: OBRA: Colegio Infantil en Benicàssim. PREMIOS: Pre-finalista XI Bienal Española Arquitectura y Urbanismo, organizado por el Ministerio de Fomento. LUGAR: Avenida del Ferrocarril s/n, Benicàssim, Castellón. ESTADO: Construido. ARQUITECTO: Enrique Fernández-Vivancos González. PROMOTOR: Ayuntamiento de Benicàssim. SUPERFICIE: 2.340 m2. PRESUPUESTO: 1.365.000€. FECHA DE FINALIZACIÓN: 2010. EQUIPO REDACTOR: Ana Ábalos Ramos (arquitecto coautor),Pablo Llopis Fernández (arquitecto coautor), David Gallardo Llopis (estructura)
The design of Can Feliç offers us the opportunity to investigate the concepts of the one and the multiple, the same and the different, as a way to deepen the understanding of the human relationships that are established between the individual and society. The working method is based on the principle of Additive Architecture formulated in 1970 by Jørn Utzon, «a new architectural expression with the same attributes and effects as those obtained, for example, when adding more trees of a forest, more deer to a herd, more rocks to a beach…».
Each group of eight children forms a small family and is assigned an independent space unit, a house. All units are equal and at the same time are different according to their position towards the sun, the views and the relationship with its neighbours. All together they form a community that gathers around a central space, a common place like a covered patio where experiences can be shared, a patio house. The community belongs to a bigger group integrated in the city. That is why the central space finds continuity through a grove where units find shelter, a patio house inside a forest. The grove grows and merges with urban space forming a publicly accessible garden looking upon the Desierto de las Palmas, essential landscape for the common identity of Benicàssim. Can Feliç, a patio house inside the forest in the landscape of Benicàssim.
DATA SHEET: PROJECT: Can Feliç Nursery School, Benicàssim. AWARDS: Pre-finalist of the 11th Spanish Architecture and Urbanism Biennial, assembled by Ministerio de Fomento. LOCATION: Avenida del Ferrocarril s/n, Benicàssim, Castellón. PROJECT STATUS: Completed. ARCHITECT: Enrique Fernández-Vivancos González. PROMOTER: Benicàssim’s city council. AREA: 2.340 m2. BUDGET: 1.365.000€. COMPLETION DATE: 2010. TEAM: Ana Ábalos Ramos (co-author architect),Pablo Llopis Fernández (co-author architect), David Gallardo Llopis (structure)

